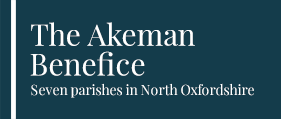St Mary the Virgin, Kirtlington - our history
The earliest known record for the parish church of St Mary the Virgin is in the Domesday Book of 1086. A meeting was held here by King Edward the Martyr in 977, and the Saxon priest is named in the Domesday Book, but almost nothing survives from this period.
The oldest visible parts of the present church include the early twelfth century Norman arches supporting the central bell tower, and an Anglo-Saxon tympanum over the vestry door. Beneath the floor of the chancel are the foundations of a former apse that also was built in the early twelfth century.
In about 1250 the nave was rebuilt and the north and south aisles were added, each linked with the nave by arcades of three bays. On the south side of the tower is the transeptal chapel of Our Lady, which may be of the same date. In the late thirteenth century the apse was replaced with a rectangular chancel.
The west window of the nave dates from the fourteenth century, along with two windows, which flank a blocked thirteenth-century doorway in the north aisle. The east window of the chancel, west doorway of the nave, and south doorway of the south aisle are also fourteenth century. In the fifteenth century a clerestory was added to the nave, the south aisle was widened, and a porch was added to the south door. The Lady Chapel was also rebuilt in the fifteenth century, and other late medieval additions include the Perpendicular Gothic windows of the south aisle and another Perpendicular Gothic window in the north aisle. A wall painting of St George and St Christopher was also executed at this time.
By 1716 the Lady Chapel was ruinous and Sir Robert Dashwood, 1st Baronet, had it converted into a family chapel and burial vault. In 1770, the tower was deemed unsafe by the dowager Lady Dashwood (although it was not!), and she refused to go to church until it was demolished. A wooden structure on the tower was pulled down with ropes by men in the churchyard, but the tower itself was so strong that it had to be blown up with gunpowder leaving its arches between the nave and chancel. In about 1853 Sir Henry William Dashwood, 5th Baronet, had the bell tower rebuilt by the Gothic Revival architect Benjamin Ferrey in a Norman Revival style. In 1877 Sir Henry and Lady Dashwood had the chancel restored by Sir George Gilbert Scott. During rebuilding the mediaeval south window, the priest’s door, the double aumbry and double piscina were discovered. At the same time the organ was installed in the Dashwood Chapel, obscuring a 1724 memorial to the first three Dashwood baronets and other members of the family. The stained glass is Victorian.
The rebuilt bell tower has a ring of eight bells. Henry III Bagley of Chacombe, Northamptonshire, cast three of the bells in 1718, presumably at his bell foundry at the time in Witney. Abel Rudhall of Gloucester cast the tenor bell in 1753. Two bells came from the Whitechapel Bell Foundry, one cast by Charles and George Mears in 1853, and the other by Mears and Stainbank in 1870. The current ring of eight was completed when John Taylor & Co of Loughborough cast the treble in 1938. St Mary’s also has a Sanctus bell cast by Henry III Bagley in 1718.
In 2009 the Victorian pews and tiles in the nave were replaced with chairs and York paving, with underfloor heating. The Victorian font was moved, and modern plumbing, including a lavatory, was introduced.
St Mary’s is a Grade 2* listed building.



